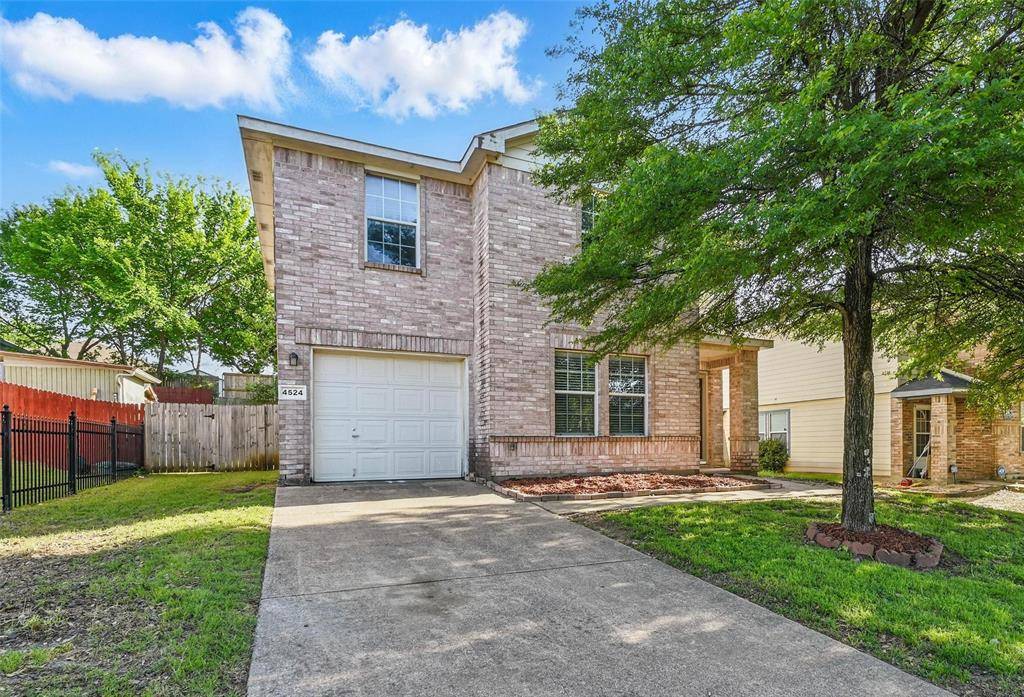For more information regarding the value of a property, please contact us for a free consultation.
4524 Via San Antonio Dallas, TX 75211
Want to know what your home might be worth? Contact us for a FREE valuation!

Our team is ready to help you sell your home for the highest possible price ASAP
Key Details
Property Type Single Family Home
Sub Type Single Family Residence
Listing Status Sold
Purchase Type For Sale
Square Footage 1,480 sqft
Price per Sqft $189
Subdivision Santa Clara
MLS Listing ID 20900076
Sold Date 06/18/25
Style Traditional
Bedrooms 3
Full Baths 1
HOA Y/N None
Year Built 2003
Annual Tax Amount $6,026
Lot Size 5,183 Sqft
Acres 0.119
Property Sub-Type Single Family Residence
Property Description
This home is roomy, ready & radiating potential! If SPACE, STORAGE and a BIG BACKYARD are on your wish list—welcome home! This gem has you covered with a FRESHLY INSTALLED ROOF (November 2024), giving you peace of mind and one less big-ticket item to worry about. You'll also enjoy a 3-year-old WATER HEATER, plus a BRAND-NEW STAINLESS STEEL STOVE and NEW DISHWASHER that bring a modern shine to the kitchen. Love OVERSIZED BEDROOMS? This home delivers! Each bedroom is SPACIOUS enough to spread out and every single one comes with its own WALK-IN CLOSET. That's right…no more fighting over closet space! The LAUNDRY SPACE is thoughtfully located UPSTAIRS, right where you need it most. No more hauling hampers up and down the stairs! Talk about convenience! And when it's time to relax or entertain, the LARGE BACKYARD is perfect for BBQs, playtime, or just soaking up some sunshine. The seller is also offering $2,000.00 in CONCESSIONS toward carpet. You can personalize the space and make it truly yours! SPACE, UPDATES and STORAGE are all wrapped up in one sweet package! Don't miss your chance to snag this one. See it TODAY!
Location
State TX
County Dallas
Direction From Loop 12 S. Take the exit toward Jefferson Blvd. Turn left onto Via Bishop Grahmann. Turn right onto Via James Jacob. Via James Jacob turns slightly left and becomes Via Estrella. Via Estrella turns left and becomes Via San Antonio. Home will be on the left.
Rooms
Dining Room 1
Interior
Interior Features Cable TV Available, Eat-in Kitchen, Pantry, Walk-In Closet(s)
Heating Central, Electric
Cooling Ceiling Fan(s), Central Air, Electric
Flooring Carpet, Laminate
Appliance Dishwasher, Disposal, Electric Range, Electric Water Heater
Heat Source Central, Electric
Laundry Full Size W/D Area
Exterior
Garage Spaces 1.0
Fence Back Yard, Privacy, Wood
Utilities Available City Sewer, City Water
Total Parking Spaces 1
Garage Yes
Building
Lot Description Few Trees, Interior Lot, Lrg. Backyard Grass
Story Two
Foundation Slab
Level or Stories Two
Structure Type Brick,Siding
Schools
Elementary Schools C.M. Soto
Middle Schools Stockard
High Schools Molina
School District Dallas Isd
Others
Ownership Candise Francis
Acceptable Financing Cash, Conventional, FHA, VA Loan
Listing Terms Cash, Conventional, FHA, VA Loan
Financing FHA
Special Listing Condition Survey Available
Read Less

©2025 North Texas Real Estate Information Systems.
Bought with John Sanchez • Only 1 Realty Group Dallas

