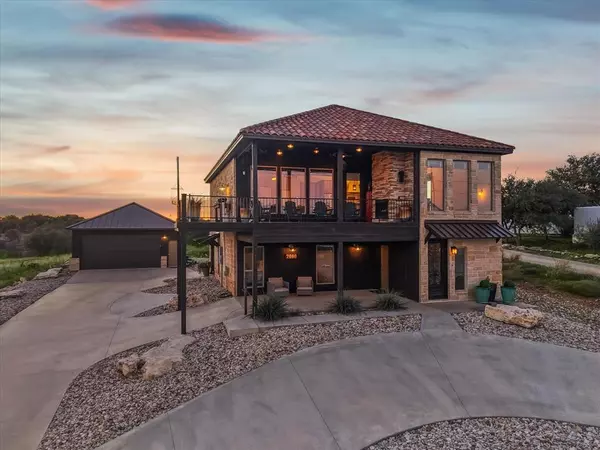For more information regarding the value of a property, please contact us for a free consultation.
7080 Hells Gate Loop Strawn, TX 76475
Want to know what your home might be worth? Contact us for a FREE valuation!

Our team is ready to help you sell your home for the highest possible price ASAP
Key Details
Property Type Single Family Home
Sub Type Single Family Residence
Listing Status Sold
Purchase Type For Sale
Square Footage 2,616 sqft
Price per Sqft $324
Subdivision Sportsmans World 01
MLS Listing ID 20832460
Sold Date 02/20/25
Bedrooms 4
Full Baths 2
Half Baths 2
HOA Fees $85/ann
HOA Y/N Mandatory
Year Built 2016
Annual Tax Amount $10,362
Lot Size 1.073 Acres
Acres 1.073
Property Sub-Type Single Family Residence
Property Description
Discover your dream retreat in this breathtaking lake house, offering beautiful lake views looking over Hells Gate cove with DIRECT ACCESS to the lake. Perfectly designed for relaxation and entertainment, this home is an ideal getaway for families or anyone looking for a serene, luxurious lifestyle. Step onto the expansive covered balcony and take in the sweeping landscape views. Inside, the open-concept floor plan seamlessly connects the living room, dining area, and gourmet kitchen. Vaulted ceilings and large windows create a bright and inviting atmosphere. The fully furnished interior offers stylish comfort with ample seating and decor that complements the natural surroundings (seller is open to selling furnished). Perfect for hosting, the kitchen opens directly to the dining and living spaces, allowing everyone to gather with ease. The property includes 4 spacious bedrooms in main house and a small extra bunk area that sleeps 4 located in the garage for extra sleeping space. Outside, you'll find a beautifully landscaped lot with low-maintenance stonework, ample parking, and a detached garage for additional storage or workspace or game garage. Whether you're enjoying the sunset on the balcony or spending time with loved ones in the large open living areas, this home offers the perfect balance of comfort and luxury. This home is located across the street from the neighborhood easement providing direct access into Hells Gate. Bring your kayaks and jet skis and make some wonderful memories! Sportsmans World amenities include a marina, outdoor live music venue, general store and grill, tennis courts, community pool, covered pavilion and playground.
Don't miss the opportunity for a move-in-ready lake house with income potential! Schedule a tour and make this one yours!
Location
State TX
County Palo Pinto
Community Airport/Runway, Boat Ramp, Community Pool, Fishing, Lake, Marina, Park, Tennis Court(S)
Direction Enter Sportsmans World from Hwy 16, follow to the split in the road and stay right. Continue on Hells Gate Loop and take a left, home is on left.
Rooms
Dining Room 1
Interior
Interior Features Cable TV Available, Chandelier, Decorative Lighting, Double Vanity, Eat-in Kitchen, Flat Screen Wiring, Granite Counters, Kitchen Island, Open Floorplan
Heating Central, Electric
Cooling Ceiling Fan(s), Central Air, Electric
Fireplaces Number 2
Fireplaces Type Gas, Gas Logs, Living Room, Outside
Appliance Dishwasher, Disposal, Dryer, Electric Oven, Gas Cooktop, Microwave, Refrigerator, Washer
Heat Source Central, Electric
Laundry Electric Dryer Hookup, Utility Room, Full Size W/D Area, Washer Hookup
Exterior
Exterior Feature Balcony, Covered Deck, Covered Patio/Porch, Gas Grill, Rain Gutters, Lighting
Garage Spaces 2.0
Community Features Airport/Runway, Boat Ramp, Community Pool, Fishing, Lake, Marina, Park, Tennis Court(s)
Utilities Available All Weather Road, Co-op Electric, Co-op Water, Community Mailbox
Total Parking Spaces 2
Garage Yes
Building
Story Two
Level or Stories Two
Schools
Elementary Schools Palo Pinto
Middle Schools Palo Pinto
High Schools Palo Pinto
School District Palo Pinto Isd
Others
Ownership See Tax records
Financing Cash
Read Less

©2025 North Texas Real Estate Information Systems.
Bought with Amber Coker • Keller Williams Heritage West

