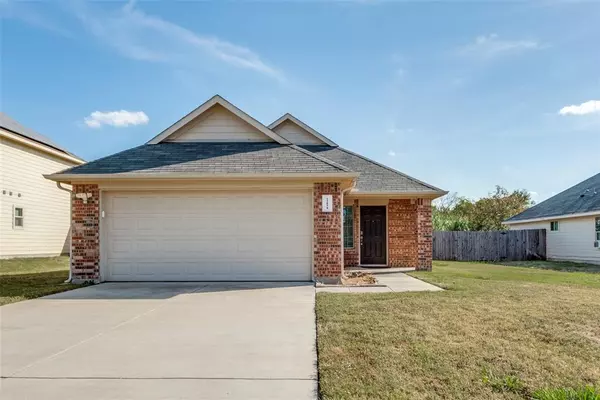For more information regarding the value of a property, please contact us for a free consultation.
12858 Kyla Jean Court Dallas, TX 75253
Want to know what your home might be worth? Contact us for a FREE valuation!

Our team is ready to help you sell your home for the highest possible price ASAP
Key Details
Property Type Single Family Home
Sub Type Single Family Residence
Listing Status Sold
Purchase Type For Sale
Square Footage 1,378 sqft
Price per Sqft $199
Subdivision Seagoville Villas #3
MLS Listing ID 20764340
Sold Date 01/17/25
Style Ranch,Traditional
Bedrooms 3
Full Baths 2
HOA Y/N None
Year Built 2017
Annual Tax Amount $4,426
Lot Size 10,149 Sqft
Acres 0.233
Lot Dimensions 80x131x65x166
Property Sub-Type Single Family Residence
Property Description
Welcome to this beautifully maintained home, set on an expansive 10,000+ square foot lot and ready for its new owner. With three well-separated bedrooms, two bathrooms, and a spacious two-car garage, this property offers an ideal layout for comfortable living. Recent updates, including luxury plank flooring throughout, give the space a fresh and modern feel. The owner has thoughtfully included a refrigerator, washer, and dryer, ensuring a seamless move-in experience. Outside, the full sprinkler system and gutters add to the home's low-maintenance appeal. Conveniently located just off I-20, with quick access to 635 and a short drive to downtown Dallas, this home is situated in a thriving area with great potential for future equity. Seller is willing to assist with closing costs or rate buy-downs with an acceptable offer, making this a fantastic opportunity for first-time buyers or those looking to upgrade. Don't miss your chance to make this gem your own!
Location
State TX
County Dallas
Direction I-20 and Seagoville Road.
Rooms
Dining Room 1
Interior
Interior Features Cable TV Available, Decorative Lighting, Eat-in Kitchen, High Speed Internet Available, Pantry, Walk-In Closet(s)
Heating Central, Electric, ENERGY STAR Qualified Equipment
Cooling Attic Fan, Ceiling Fan(s), Central Air, ENERGY STAR Qualified Equipment
Flooring Luxury Vinyl Plank
Appliance Dishwasher, Disposal, Dryer, Electric Oven, Electric Range, Microwave, Refrigerator, Washer
Heat Source Central, Electric, ENERGY STAR Qualified Equipment
Laundry Electric Dryer Hookup, Utility Room, Full Size W/D Area
Exterior
Exterior Feature Rain Gutters, Lighting
Garage Spaces 2.0
Utilities Available City Sewer, City Water, Concrete, Curbs, Sidewalk, Underground Utilities
Roof Type Composition
Total Parking Spaces 2
Garage Yes
Building
Lot Description Few Trees, Interior Lot, Landscaped, Lrg. Backyard Grass, Sprinkler System
Story One
Foundation Slab
Level or Stories One
Structure Type Brick,Siding
Schools
Elementary Schools Central
Middle Schools Seagoville
High Schools Seagoville
School District Dallas Isd
Others
Ownership GERARDO C. MORALES
Acceptable Financing 1031 Exchange, Cash, Conventional, FHA, VA Loan
Listing Terms 1031 Exchange, Cash, Conventional, FHA, VA Loan
Financing Conventional
Special Listing Condition Survey Available
Read Less

©2025 North Texas Real Estate Information Systems.
Bought with Christine De Vivo • CENTURY 21 Judge Fite Co.

