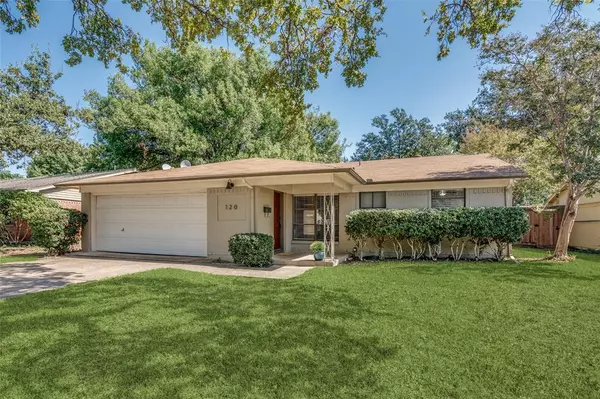For more information regarding the value of a property, please contact us for a free consultation.
120 Brookwood Drive Richardson, TX 75080
Want to know what your home might be worth? Contact us for a FREE valuation!

Our team is ready to help you sell your home for the highest possible price ASAP
Key Details
Property Type Single Family Home
Sub Type Single Family Residence
Listing Status Sold
Purchase Type For Sale
Square Footage 1,352 sqft
Price per Sqft $284
Subdivision Richardson Heights 10 Sec 01
MLS Listing ID 20746293
Sold Date 11/08/24
Style Ranch,Traditional
Bedrooms 3
Full Baths 2
HOA Y/N None
Year Built 1959
Lot Size 8,450 Sqft
Acres 0.194
Property Sub-Type Single Family Residence
Property Description
Find charm with modern comforts in this updated home in the heart of Richardson Heights. Recent updates include new carpet installed in all bedrooms, updated lighting, new water heater & furnace plus fresh paint throughout make this home truly move in ready! Light floods the home highlighting the warm hardwood floors in the 2 living areas. Entertain in the updated kitchen featuring modern stainless appliances, ceiling height cabinets, granite counters, & a breakfast nook opening up into the large den. The primary bedroom offers a calming ensuite bathroom & ample closet space. Two additional bedrooms offer versatility, whether used as guest rooms, a home office, or media room. A generous backyard provides endless possibilities for outdoor activities, gardening, or simply unwinding under the covered porch. Walk to nearby Cottonwood Park or highly acclaimed Richardson ISD schools. Conveniently located for easy access to nearby highways & popular shopping & dining districts.
Location
State TX
County Dallas
Direction Turn North on Brookwood off of Beltline Rd. Home will be on the right.
Rooms
Dining Room 1
Interior
Interior Features Open Floorplan
Heating Electric
Cooling Electric
Flooring Carpet, Wood
Appliance Disposal, Dryer, Electric Oven, Electric Range, Microwave, Refrigerator, Washer
Heat Source Electric
Laundry Electric Dryer Hookup, Full Size W/D Area, Washer Hookup
Exterior
Exterior Feature Covered Patio/Porch, Private Yard
Garage Spaces 2.0
Fence Back Yard, Privacy, Wood
Utilities Available City Sewer, City Water, Curbs, Electricity Connected, Individual Gas Meter, Individual Water Meter, Sidewalk
Roof Type Composition
Total Parking Spaces 2
Garage Yes
Building
Lot Description Few Trees, Interior Lot, Level, Lrg. Backyard Grass
Story One
Foundation Slab
Level or Stories One
Structure Type Brick
Schools
Elementary Schools Arapaho
High Schools Richardson
School District Richardson Isd
Others
Restrictions No Smoking,No Sublease,No Waterbeds
Ownership see agent
Acceptable Financing Cash, Conventional, FHA, VA Loan
Listing Terms Cash, Conventional, FHA, VA Loan
Financing Conventional
Read Less

©2025 North Texas Real Estate Information Systems.
Bought with Julie Simmons • Pathway Realty LLC

