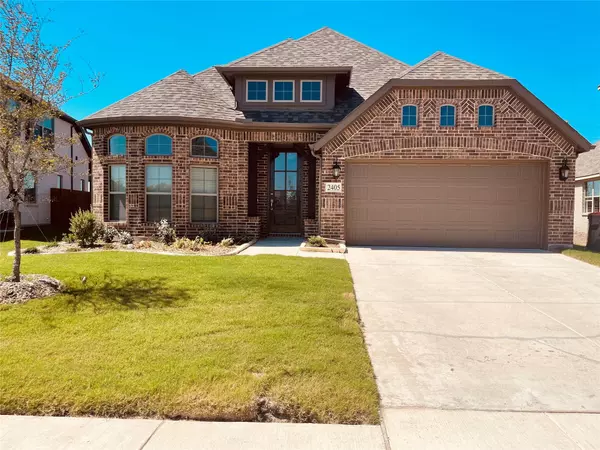For more information regarding the value of a property, please contact us for a free consultation.
2405 Cambridge Avenue Anna, TX 75409
Want to know what your home might be worth? Contact us for a FREE valuation!

Our team is ready to help you sell your home for the highest possible price ASAP
Key Details
Property Type Single Family Home
Sub Type Single Family Residence
Listing Status Sold
Purchase Type For Sale
Square Footage 2,058 sqft
Price per Sqft $191
Subdivision 133956
MLS Listing ID 20175651
Sold Date 02/17/23
Bedrooms 4
Full Baths 2
HOA Fees $30/ann
HOA Y/N Mandatory
Year Built 2022
Lot Size 7,840 Sqft
Acres 0.18
Property Sub-Type Single Family Residence
Property Description
ALWAYS WANTED A NEW HOME, here's your chance to own this newly built home in 2022. Owner has decided to sale this 4BD,2BA with a enclosed study. The home is brick with many upgrades such as hardwood floors, quartz counter tops, under mount cabinet lighting, extended patio. The covered patio has a plug to install your TV, in ground sprinkler system and huge back yard with a brink retaining wall for privacy. Inside you will find hardwood floors throughout the kitchen and living area. There is a study with French glass doors for those private meetings. The MBR ensuite is in the rear of featuring separate bath, tub and double sinks. There is also a huge walk-in closet, three nice size bedrooms with one possible being used as a flex room. What else can you ask for in a home? OWNER will consider leasing the home and provide rent to own option
Location
State TX
County Collin
Direction Take Hwy 75 North to White Street. Go East on White Street to HWY 5 and make a left. Go down about 2 miles and at CR 423 make a right towards Camden Park new subdivision in Stone Hollow. Enter into Subdivision, make a right and follow the road to the home on the right.
Rooms
Dining Room 1
Interior
Interior Features Cable TV Available, Eat-in Kitchen, Granite Counters, Kitchen Island, Open Floorplan, Walk-In Closet(s)
Heating Central, Electric
Cooling Ceiling Fan(s), Central Air, Electric
Flooring Carpet, Ceramic Tile, Hardwood
Appliance Dishwasher, Disposal, Electric Range, Microwave, Refrigerator
Heat Source Central, Electric
Laundry Electric Dryer Hookup, Washer Hookup
Exterior
Garage Spaces 2.0
Fence Brick
Utilities Available City Sewer, City Water
Roof Type Composition
Total Parking Spaces 2
Garage Yes
Building
Story One
Foundation Slab
Level or Stories One
Structure Type Brick
Schools
Elementary Schools Judith Harlow
Middle Schools Anna
High Schools Anna
School District Anna Isd
Others
Ownership Bates
Acceptable Financing 1031 Exchange, Conventional, FHA, Lease Option, Lease Purchase, Owner Carry Second, USDA Loan, VA Loan
Listing Terms 1031 Exchange, Conventional, FHA, Lease Option, Lease Purchase, Owner Carry Second, USDA Loan, VA Loan
Financing FHA
Special Listing Condition Owner/ Agent
Read Less

©2025 North Texas Real Estate Information Systems.
Bought with Casandra Trammell-Watkins • JPAR Arlington

