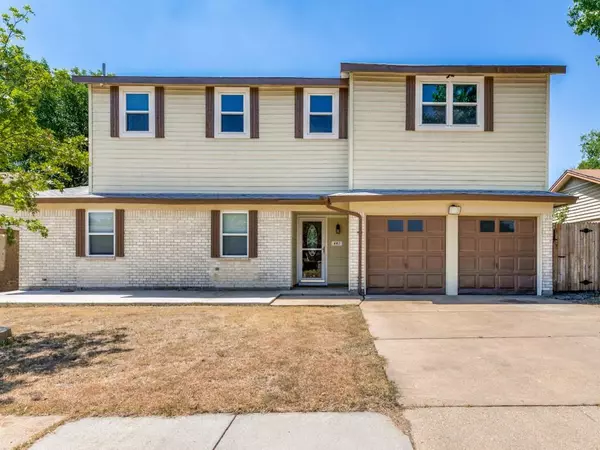For more information regarding the value of a property, please contact us for a free consultation.
441 Edwards Drive Saginaw, TX 76179
Want to know what your home might be worth? Contact us for a FREE valuation!

Our team is ready to help you sell your home for the highest possible price ASAP
Key Details
Property Type Single Family Home
Sub Type Single Family Residence
Listing Status Sold
Purchase Type For Sale
Square Footage 2,281 sqft
Price per Sqft $138
Subdivision Saginaw North Add
MLS Listing ID 20113963
Sold Date 09/23/22
Bedrooms 4
Full Baths 3
HOA Y/N None
Year Built 1975
Annual Tax Amount $5,673
Lot Size 7,884 Sqft
Acres 0.181
Property Sub-Type Single Family Residence
Property Description
MOTIVATED SELLERS! Bring all offers! Get $6,000 in closing cost paid!! Ask your agent how and come see this house today! Now available in Saginaw, this well maintained family home offers 4 bedrooms, 3 full bathrooms and an oversized sunroom with a panoramic view to the large backyard. This house is a two story home that offers recent renovations by the homeowners, walk in closets, master en suite on first floor AND second floor, 2 car garage, and enough space for a family or entertaining. This prime location is within mins of restaurants, entertainment, shopping, etc. Come see this home and all it has to offer!
Location
State TX
County Tarrant
Direction See map for the direction you are coming from.
Rooms
Dining Room 1
Interior
Interior Features Eat-in Kitchen, High Speed Internet Available, Loft, Open Floorplan, Pantry, Walk-In Closet(s), Other
Heating Central, Electric, Fireplace(s)
Cooling Central Air
Flooring Combination
Fireplaces Number 1
Fireplaces Type Brick, Decorative
Appliance Dishwasher
Heat Source Central, Electric, Fireplace(s)
Exterior
Garage Spaces 2.0
Utilities Available City Sewer, City Water
Roof Type Composition,Shingle
Total Parking Spaces 2
Garage Yes
Building
Story Two
Foundation Slab
Level or Stories Two
Structure Type Siding,Wood
Schools
Elementary Schools Bryson
Middle Schools Wayside
High Schools Boswell
School District Eagle Mt-Saginaw Isd
Others
Ownership Martinez
Financing Conventional
Read Less

©2025 North Texas Real Estate Information Systems.
Bought with Denise Gray • Re/Max Trinity

