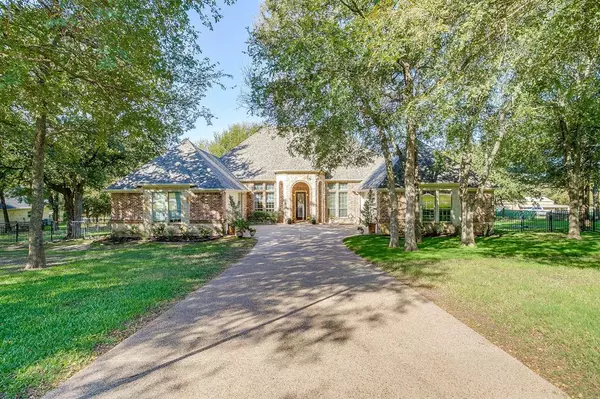134 Forest Creek Circle Weatherford, TX 76088

Open House
Sun Nov 23, 1:00pm - 4:00pm
UPDATED:
Key Details
Property Type Single Family Home
Sub Type Single Family Residence
Listing Status Active
Purchase Type For Sale
Square Footage 2,408 sqft
Subdivision Saddle Club Estates Ph
MLS Listing ID 21071305
Bedrooms 4
Full Baths 3
HOA Y/N None
Year Built 2006
Annual Tax Amount $7,469
Lot Size 1.918 Acres
Acres 1.918
Property Sub-Type Single Family Residence
Property Description
Boasting four beautifully appointed bedrooms, including a secluded master retreat and a private guest suite, the layout effortlessly balances intimacy with grandeur. Three distinctive wings offer privacy and versatility, and complemented by three full baths featuring refined finishes. The gourmet kitchen is a chef's dream, featuring pristine granite countertops, stainless steel appliances, and a custom coffee bar, large farmhouse sink, seamlessly flowing into the living and family rooms for effortless entertaining. Formal dining and a screened indoor patio with spa provide adaptable spaces for elegant soirées or cozy gatherings.
Step outside to your personal resort-style oasis, where a shimmering pool, pergola, custom stone firepit, and lush mature landscaping create a captivating sanctuary for relaxation and entertainment. Whether hosting alfresco dining or evening soirées under the stars, this backyard retreat delivers sophistication and serenity. Lots of shade under your own canopy of oak trees!
With dual two-car garages—one ready for your vehicles, the other as a workshop—epoxy floors, finished garages! this property accommodates both lifestyle and functionality. Located in a coveted neighborhood just beyond city limits, it offers utter privacy without compromising convenience.
This home is more than a residence—it's a statement of refined living, combining luxurious comfort, seamless entertaining, and a picturesque landscape into a truly irresistible estate experience.
This home also features a brand-new roof! Property is fully irrigated! Saddle Club Estates are all dead end streets!
Location
State TX
County Parker
Direction From Rick Williamson and Highway 180, Going West on 180, make a U-turn onto Old Mineral Wells Highway Rd, go East on 180 and make a right onto Saddle Club Rd, take a left onto Forest Creek and home is on the right.
Rooms
Dining Room 2
Interior
Interior Features Built-in Features, Cable TV Available, Granite Counters, High Speed Internet Available, Kitchen Island, Open Floorplan, Vaulted Ceiling(s), Second Primary Bedroom
Heating Central, Electric
Cooling Ceiling Fan(s), Central Air
Fireplaces Number 1
Fireplaces Type Family Room
Appliance Dishwasher, Disposal, Electric Cooktop, Electric Oven, Electric Water Heater, Water Softener
Heat Source Central, Electric
Exterior
Exterior Feature Covered Patio/Porch, Fire Pit
Garage Spaces 4.0
Fence Back Yard
Pool In Ground, Pool Cover
Utilities Available Aerobic Septic, Well
Roof Type Composition
Total Parking Spaces 4
Garage Yes
Private Pool 1
Building
Lot Description Acreage
Story One
Foundation Slab
Level or Stories One
Schools
Elementary Schools Wright
Middle Schools Hall
High Schools Weatherford
School District Weatherford Isd
Others
Restrictions Deed
Ownership Carol and Arthur F Hutchinson
Acceptable Financing 1031 Exchange, Cash, Conventional, FHA, VA Loan, Other
Listing Terms 1031 Exchange, Cash, Conventional, FHA, VA Loan, Other
Special Listing Condition Aerial Photo, Deed Restrictions
Virtual Tour https://www.propertypanorama.com/instaview/ntreis/21071305

GET MORE INFORMATION




