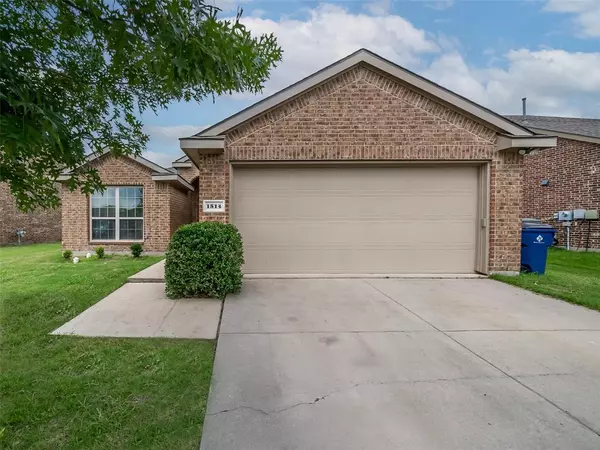1514 Greenbrier Drive Van Alstyne, TX 75495
UPDATED:
Key Details
Property Type Single Family Home
Sub Type Single Family Residence
Listing Status Active
Purchase Type For Sale
Square Footage 1,613 sqft
Price per Sqft $207
Subdivision Georgetown Meadows Ph 1
MLS Listing ID 20982529
Style Traditional
Bedrooms 4
Full Baths 2
HOA Fees $300
HOA Y/N Mandatory
Year Built 2015
Annual Tax Amount $6,325
Lot Size 7,013 Sqft
Acres 0.161
Property Sub-Type Single Family Residence
Property Description
Location
State TX
County Grayson
Community Community Pool
Direction Traveling from the South, heading North to Van Alstyne, exit 48B, follow the service load to Kelly Ln, turn Right/East on Bryn Mawr Ln, Right/South on Greenbrier, house is on the Right/East.
Rooms
Dining Room 1
Interior
Interior Features Decorative Lighting, Double Vanity, High Speed Internet Available, Open Floorplan, Pantry, Vaulted Ceiling(s), Walk-In Closet(s)
Heating Central
Cooling Central Air
Flooring Carpet, Ceramic Tile, Engineered Wood
Fireplaces Number 1
Fireplaces Type Den
Appliance Dishwasher, Disposal, Gas Cooktop, Microwave, Water Softener
Heat Source Central
Laundry Electric Dryer Hookup, In Hall, Full Size W/D Area, Washer Hookup
Exterior
Exterior Feature Covered Patio/Porch
Garage Spaces 2.0
Fence Wood
Community Features Community Pool
Utilities Available MUD Sewer, MUD Water
Roof Type Asphalt
Total Parking Spaces 2
Garage Yes
Building
Story One
Foundation Slab
Level or Stories One
Structure Type Brick
Schools
Elementary Schools Van Alstyne
School District Van Alstyne Isd
Others
Restrictions Deed
Ownership Trevino
Acceptable Financing Cash, Conventional, FHA, VA Loan
Listing Terms Cash, Conventional, FHA, VA Loan
Special Listing Condition Aerial Photo
Virtual Tour https://listing.realtormediasource.com/ut/1514_Greenbrier_Drive.html

GET MORE INFORMATION



