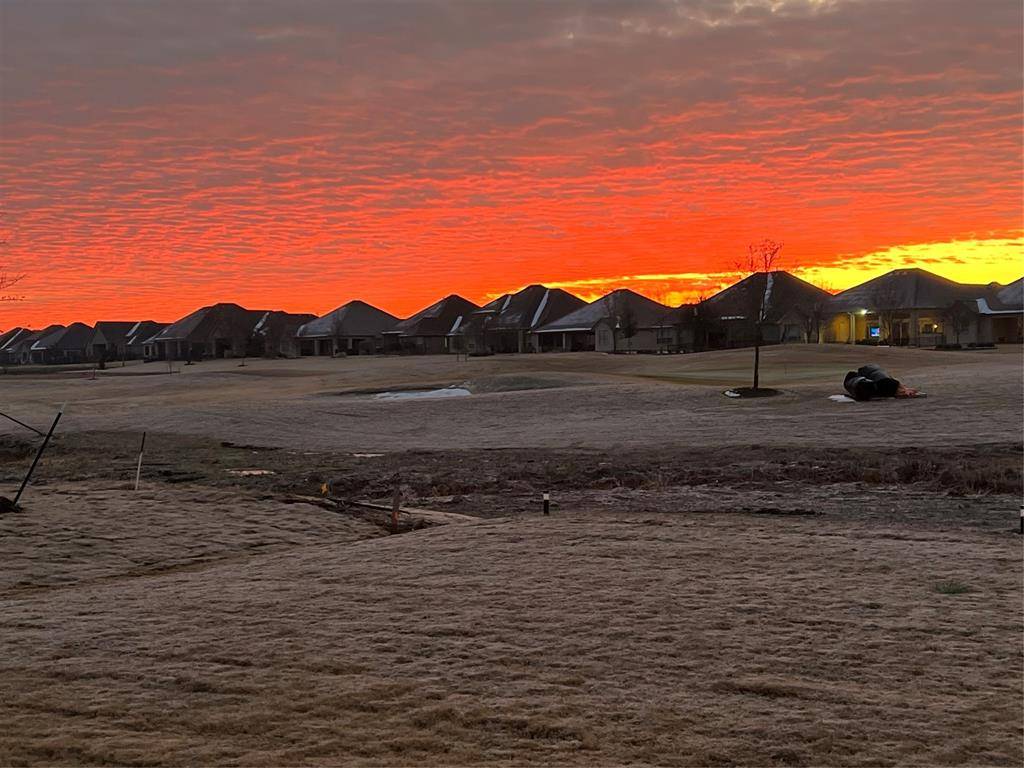8509 Cocobolo Drive Denton, TX 76207
UPDATED:
Key Details
Property Type Single Family Home
Sub Type Single Family Residence
Listing Status Active
Purchase Type For Sale
Square Footage 2,073 sqft
Price per Sqft $375
Subdivision Robson Ranch Un 20
MLS Listing ID 20947994
Style Traditional
Bedrooms 3
Full Baths 2
Half Baths 1
HOA Fees $1,956
HOA Y/N Mandatory
Year Built 2022
Annual Tax Amount $11,118
Lot Size 9,060 Sqft
Acres 0.208
Property Sub-Type Single Family Residence
Property Description
This stunning property is priced to SELL — don't miss out on this rare opportunity! Better than new construction and nestled off the North 8th golf course hole in the gated ROBSON RANCH community - a prime location, this move-in-ready home offers top-tier upgrades, a bright and airy floor plan, and luxurious golf course views that will take your breath away!
You will love the spacious open-concept living with soaring ceilings and crystal chandeliers! The chef will indulge in the gourmet kitchen with premium stainless-steel appliances, abundant cabinetry and granite countertops with a designer-inspired backsplash. The two stunning Custom Wood Cabinet built-ins in the dining and living room with LED lighting enable easy showcasing of your favorite pieces. The owner's suite is adorned with tray ceilings and you will just love the spacious walk-in closet and waking up to the mesmerizing views. You will feel like you are at the spa when you enter the lavish primary en-suite with an enormous walk-in modern roll-in shower with seat and frameless glass. Gather around one of the gas fireplaces in the living area or out back in the oversized covered patio this summer - Can you picture yourself out there entertaining and enjoying the Texas sunsets? Robson Ranch Texas is a vibrant 55+ active adult gated community in Denton, offering a wealth of amenities and social clubs to enrich residents' lifestyles. Whether you're interested in fitness, arts, socializing, Golf or giving back, there's something for everyone.
ACT FAST — this gem won't last long! Schedule your private tour TODAY before it's GONE! Some images have been virtually staged
Location
State TX
County Denton
Community Club House, Community Pool, Curbs, Fitness Center, Gated, Golf, Greenbelt, Guarded Entrance, Pickle Ball Court, Pool, Restaurant, Tennis Court(S)
Direction From I35W, exit Robson Road and go west. Enter community at Robson Blvd (lighthouse with bridge) and once past gate, proceed to Crestview turn left, Right on Ebony, Right on Karri Way and road turns to the left which is Cocobolo.
Rooms
Dining Room 2
Interior
Interior Features Built-in Features, Cable TV Available, Chandelier, Decorative Lighting, Double Vanity, Eat-in Kitchen, Granite Counters, High Speed Internet Available, Kitchen Island, Open Floorplan, Pantry, Smart Home System, Walk-In Closet(s), Second Primary Bedroom
Heating Central, ENERGY STAR Qualified Equipment, ENERGY STAR/ACCA RSI Qualified Installation, Natural Gas
Cooling Ceiling Fan(s), Central Air, Electric, ENERGY STAR Qualified Equipment
Flooring Carpet, Ceramic Tile
Fireplaces Number 2
Fireplaces Type Brick, Decorative, Family Room, Gas, Gas Logs, Gas Starter, Glass Doors, Great Room, Heatilator, Living Room, Masonry, Outside, Stone
Appliance Built-in Gas Range, Dishwasher, Disposal, Dryer, Electric Oven, Gas Cooktop, Gas Range, Gas Water Heater, Ice Maker, Microwave, Convection Oven, Refrigerator, Vented Exhaust Fan, Washer
Heat Source Central, ENERGY STAR Qualified Equipment, ENERGY STAR/ACCA RSI Qualified Installation, Natural Gas
Laundry Electric Dryer Hookup, Gas Dryer Hookup, Utility Room, Full Size W/D Area, Washer Hookup
Exterior
Exterior Feature Covered Patio/Porch, Rain Gutters, Lighting, Outdoor Living Center
Garage Spaces 3.0
Community Features Club House, Community Pool, Curbs, Fitness Center, Gated, Golf, Greenbelt, Guarded Entrance, Pickle Ball Court, Pool, Restaurant, Tennis Court(s)
Utilities Available All Weather Road, Cable Available, City Sewer, City Water, Co-op Electric, Community Mailbox, Concrete, Curbs, Electricity Connected, Individual Gas Meter, Individual Water Meter, Natural Gas Available, Sewer Available, Sidewalk, Underground Utilities
Roof Type Composition
Total Parking Spaces 3
Garage Yes
Building
Lot Description Few Trees, Interior Lot, Landscaped, Level, Lrg. Backyard Grass, Oak, On Golf Course, Other, Sprinkler System, Subdivision
Story One
Foundation Slab
Level or Stories One
Structure Type Rock/Stone,Stucco
Schools
Elementary Schools Borman
Middle Schools Mcmath
High Schools Denton
School District Denton Isd
Others
Senior Community 1
Ownership See Agent
Acceptable Financing 1031 Exchange, Cash, Contact Agent, Conventional, FHA, Texas Vet, VA Loan
Listing Terms 1031 Exchange, Cash, Contact Agent, Conventional, FHA, Texas Vet, VA Loan
Special Listing Condition Aerial Photo, Age-Restricted, Owner/ Agent, Survey Available, Utility Easement
Virtual Tour https://www.propertypanorama.com/instaview/ntreis/20947994

GET MORE INFORMATION



