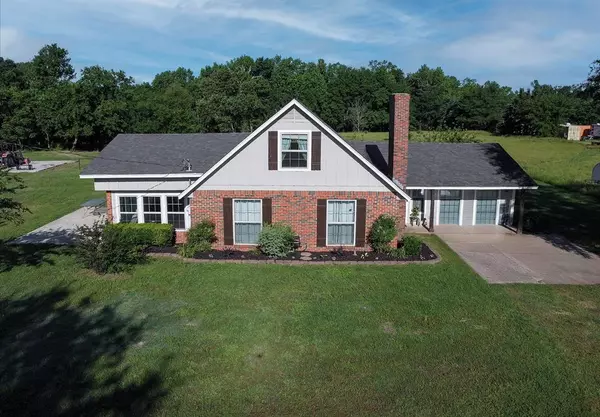16809 County Road 4105 Lindale, TX 75771
UPDATED:
Key Details
Property Type Single Family Home
Sub Type Single Family Residence
Listing Status Active
Purchase Type For Sale
Square Footage 2,243 sqft
Price per Sqft $378
MLS Listing ID 20966915
Style Traditional
Bedrooms 4
Full Baths 2
HOA Y/N None
Year Built 1978
Annual Tax Amount $47
Lot Size 23.740 Acres
Acres 23.74
Property Sub-Type Single Family Residence
Property Description
eateries. Set along a quiet, curved driveway on a peaceful county road, this 4-bedroom, 2-bathroom home offers 2,243
square feet of comfortable living space, including two inviting living areas. Positioned on nearly 25 acres within the highly
acclaimed Lindale Independent School District, this property provides ample room for your dreams—be it raising livestock,
cultivating gardens, or simply enjoying the tranquility of nature. Step outside on the back porch where you can sip your
morning coffee while watching deer and birds in their natural habitat. A 25x30-foot shop with 5x30-foot storage room offering
generous space for tools, tack, or hobbies. Inside, the open-concept kitchen and dining area feature granite countertops and
stainless steel appliances, flowing seamlessly into the cozy living room adorned with chair rail detailing and a wood-burning
fireplace—perfect for chilly evenings. The primary bedroom is conveniently located on the main floor, while the enclosed
garage has been thoughtfully converted into a bright bonus room with two closets and a built-in desk. Upstairs, you'll find two
additional bedrooms and a shared bathroom, providing ample space for family or guests. Located just 5 minutes from
Lindale's vibrant downtown, this property offers the perfect blend of rural serenity and modern convenience. Don't miss the
opportunity to make this versatile and picturesque property your new home.
Location
State TX
County Smith
Direction From the intersection of E Hubbard and S Main, take right on E Hubbard, right on CR 498, left on CR 4102, left on CR 4105. Property on left, SIY
Rooms
Dining Room 1
Interior
Interior Features Open Floorplan
Heating Central, Electric
Cooling Central Air, Electric
Flooring Laminate, Tile
Fireplaces Number 1
Fireplaces Type Living Room
Appliance Dishwasher, Electric Range, Refrigerator
Heat Source Central, Electric
Laundry Utility Room
Exterior
Exterior Feature Covered Patio/Porch, Storage
Fence Barbed Wire
Utilities Available Aerobic Septic
Waterfront Description Creek
Roof Type Composition
Garage No
Building
Lot Description Acreage
Story Two
Foundation Slab
Level or Stories Two
Structure Type Brick
Schools
Elementary Schools Lindale
High Schools Lindale
School District Lindale Isd
Others
Ownership Linda Drake
Acceptable Financing Cash, Conventional, FHA, USDA Loan, VA Loan
Listing Terms Cash, Conventional, FHA, USDA Loan, VA Loan
Virtual Tour https://www.propertypanorama.com/instaview/ntreis/20966915

GET MORE INFORMATION



