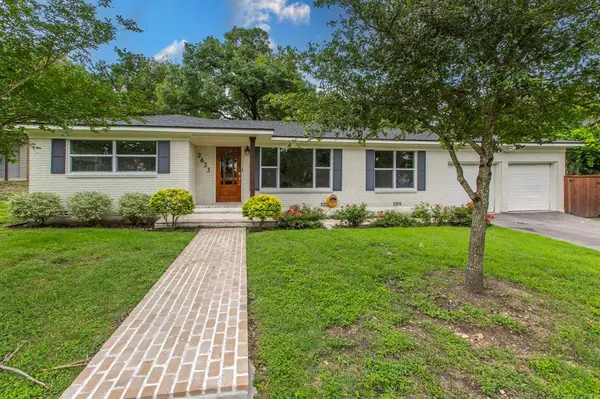2633 Skyline Drive Waco, TX 76710
UPDATED:
Key Details
Property Type Single Family Home
Sub Type Single Family Residence
Listing Status Active
Purchase Type For Sale
Square Footage 1,456 sqft
Price per Sqft $243
Subdivision Lake Shore Hills
MLS Listing ID 20961692
Style Ranch
Bedrooms 3
Full Baths 2
HOA Y/N None
Year Built 1956
Annual Tax Amount $4,972
Lot Size 0.274 Acres
Acres 0.274
Property Sub-Type Single Family Residence
Property Description
Location
State TX
County Mclennan
Community Lake, Park, Playground, Tennis Court(S)
Direction Head west on N Valley Mills Dr. Turn right onto Bishop Dr. Turn left onto Skyline Dr.
Rooms
Dining Room 1
Interior
Interior Features Cable TV Available, Decorative Lighting, Double Vanity, High Speed Internet Available, Open Floorplan
Heating Central, Electric, Heat Pump
Cooling Ceiling Fan(s), Central Air, Electric
Flooring Luxury Vinyl Plank, Tile
Appliance Dishwasher, Disposal, Gas Range, Gas Water Heater
Heat Source Central, Electric, Heat Pump
Laundry Gas Dryer Hookup, In Garage, Washer Hookup
Exterior
Garage Spaces 2.0
Fence Back Yard, High Fence, Privacy
Community Features Lake, Park, Playground, Tennis Court(s)
Utilities Available City Sewer, City Water, Electricity Connected
Roof Type Shingle
Total Parking Spaces 2
Garage Yes
Building
Lot Description Water/Lake View
Story One
Foundation Pillar/Post/Pier
Level or Stories One
Structure Type Brick
Schools
Elementary Schools Mountainview
Middle Schools Tennyson
High Schools Waco
School District Waco Isd
Others
Ownership David and Rachel Aviles
Acceptable Financing Conventional, FHA, VA Loan
Listing Terms Conventional, FHA, VA Loan
Special Listing Condition Aerial Photo, Survey Available
Virtual Tour https://www.propertypanorama.com/instaview/ntreis/20961692

GET MORE INFORMATION



