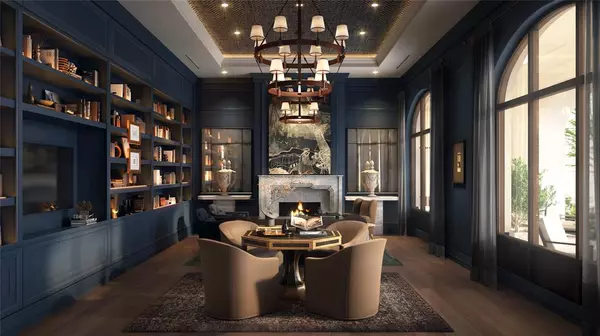4900 McKinney Avenue #Penthouse 2 Dallas, TX 75205
UPDATED:
Key Details
Property Type Condo
Sub Type Apartment
Listing Status Active
Purchase Type For Rent
Square Footage 3,346 sqft
Subdivision Fairland
MLS Listing ID 20921006
Bedrooms 2
Full Baths 2
Half Baths 1
PAD Fee $1
HOA Y/N None
Year Built 2023
Lot Size 1.028 Acres
Acres 1.028
Property Sub-Type Apartment
Property Description
Penthouse 2 with its 2 bedrooms, 3.5 bath is 3,346sf of exquisite luxury living, including custom home features such as a formal entry foyer, powder bath, open kitchen with waterfall island, Monogram Appliance Suite, with gas cooktop, Custom Cabinetry, built in 48in refrigerator, and wet bar with wine fridge. Just off the main kitchen is the private service kitchen containing a second refrigerator, ice maker, farm sink, and dishwasher, along with washer and dryer area. There is a second entrance for private chef, staff and concierge delivery of dry cleaning and packages when the residents are out of town. Double volume living areas, multiple terraces and city views. The primary suite is spacious with sitting area in bedroom, large primary bath with soaking tub and dual rainfall shower combination, separate vanities, shower, tub and a large his and her custom closet. Luxurious stone vanities with custom sconce lighting, power shade system in all rooms, custom brass hardware, smart lighting control, secured keyless entry and nest thermostat, integrated Sonos speakers and amp, 10ft ceilings with cove lighting and much more.
Location
State TX
County Dallas
Community Common Elevator, Community Pool, Concierge, Curbs, Electric Car Charging Station, Fitness Center, Sauna
Direction Meet at The McKenzie. 75 hwy head south exit Mockingbird, continue south on service road to Webb Ave. Turn right. Go to stop sign, turn left on McKinney Ave. Continue up to back of the McKenzie on your right. Pull through to valet. Please note there is no other parking and valet is free
Rooms
Dining Room 2
Interior
Interior Features Built-in Features, Built-in Wine Cooler, Cable TV Available, Decorative Lighting, Eat-in Kitchen, Flat Screen Wiring, High Speed Internet Available, Kitchen Island, Open Floorplan, Sound System Wiring, Walk-In Closet(s), Wet Bar
Flooring Hardwood, Marble
Fireplaces Number 1
Fireplaces Type Gas Logs, Gas Starter, Living Room
Equipment Generator
Appliance Built-in Gas Range, Built-in Refrigerator, Dishwasher, Disposal, Dryer, Ice Maker, Microwave, Convection Oven, Refrigerator, Warming Drawer, Washer
Laundry Utility Room, Full Size W/D Area
Exterior
Garage Spaces 2.0
Community Features Common Elevator, Community Pool, Concierge, Curbs, Electric Car Charging Station, Fitness Center, Sauna
Utilities Available Cable Available, City Sewer, City Water, Curbs
Garage Yes
Private Pool 1
Building
Lot Description Landscaped, Sprinkler System
Story One
Level or Stories One
Schools
Elementary Schools Milam
Middle Schools Spence
High Schools North Dallas
School District Dallas Isd
Others
Pets Allowed Yes, Breed Restrictions, Cats OK, Dogs OK, Number Limit
Restrictions Animals,No Livestock,No Smoking,No Sublease,No Waterbeds,Pet Restrictions
Ownership Streetlight Residential
Pets Allowed Yes, Breed Restrictions, Cats OK, Dogs OK, Number Limit
Virtual Tour https://www.propertypanorama.com/instaview/ntreis/20921006

GET MORE INFORMATION



