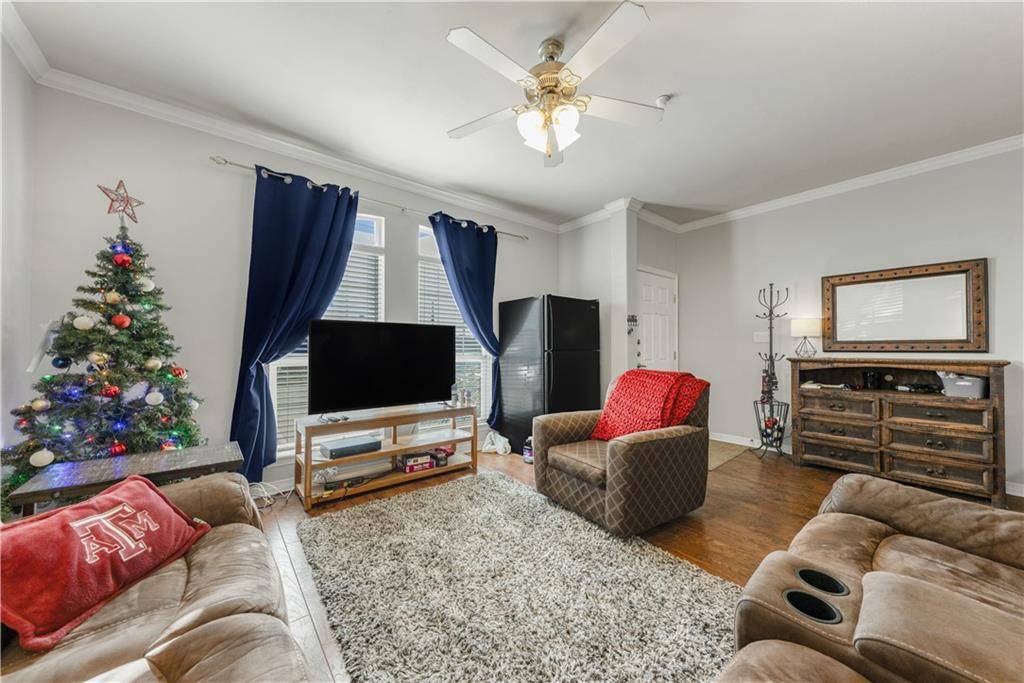1198 Jones Butler Road College Station, TX 77840
UPDATED:
Key Details
Property Type Condo
Sub Type Condominium
Listing Status Active
Purchase Type For Sale
Square Footage 1,855 sqft
Price per Sqft $180
Subdivision Lakeridge Townhomes
MLS Listing ID 227413
Bedrooms 4
Full Baths 4
Half Baths 1
HOA Fees $236/mo
Year Built 2013
Annual Tax Amount $5,837
Lot Size 3,049 Sqft
Acres 0.07
Property Sub-Type Condominium
Property Description
Location
State TX
County Brazos
Community Gated
Direction Traveling south on Wellborn Dr, Turn RIGHT on Holleman Dr., Turn LEFT onto Jones Butler Rd. Property Entrance is on the RIGHT. Unit is located at the back of the property, facing Harvey Mitchell Parkway.
Interior
Interior Features Cable TV Available, Wired for Data
Heating Electric, Other
Cooling Electric, Other
Flooring Carpet, Laminate, Tile
Fireplaces Type None
Appliance Disposal, Electric Water Heater, Microwave
Heat Source Electric, Other
Exterior
Fence Full, Wood
Pool In Ground
Community Features Gated
Utilities Available Sewer Available
Roof Type Composition
Garage No
Private Pool 1
Building
Foundation Slab
Structure Type Brick,Frame,Stone Veneer
Schools
Elementary Schools River Bend
School District College Station Isd
Others
Ownership Maroon 1807, LLC
Acceptable Financing Cash, Conventional, FHA, VA Loan
Listing Terms Cash, Conventional, FHA, VA Loan
Virtual Tour https://www.propertypanorama.com/instaview/ntreis/227413

GET MORE INFORMATION



