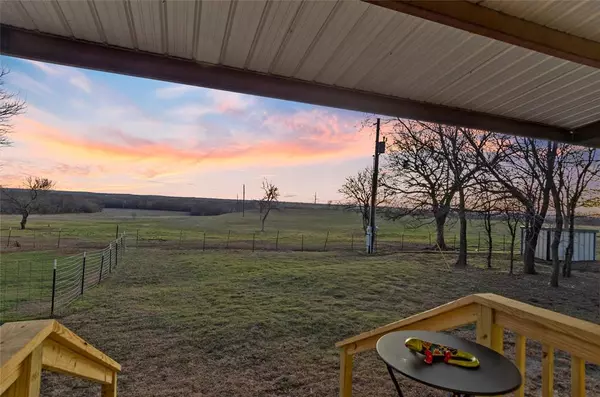459 Private Road 2625 Decatur, TX 76234
UPDATED:
Key Details
Property Type Single Family Home
Sub Type Single Family Residence
Listing Status Active
Purchase Type For Sale
Square Footage 3,169 sqft
Price per Sqft $378
Subdivision None.
MLS Listing ID 20856672
Style Prairie,Ranch,Traditional
Bedrooms 3
Full Baths 3
HOA Y/N None
Year Built 2013
Annual Tax Amount $7,109
Lot Size 33.003 Acres
Acres 33.003
Property Sub-Type Single Family Residence
Property Description
The 816 sq. ft. guest cottage is equally impressive, featuring full-length south-facing windows, sweeping, pastoral views, an open living area with an electric fireplace, a beautifully appointed eat-in kitchen, & a luxurious bathroom. Enjoy the screened-in front porch with jumbo daybed swing, front deck with an accessibility bridge, and a back deck for peaceful outdoor living.
A rare offering of elegance, privacy, & ranch-ready amenities—this estate is a turnkey dream for its next discerning owner.
Fully ag-exempt for low taxes, 60x40 Homestead barn on slab plus 36x45 barn with stalls. RV Parking & Hookups-Reach out for enhanced amenities & more photos. Too much to list!
Location
State TX
County Wise
Direction BE CAREFUL WITH GPS NAVIGATION! From Decatur go N on FM 51. DO NOT TURN LEFT on CR 1204. Instead continue further north on FM51 and turn LEFT on CR 2625. Continue about 7 minutes to Private Road 2625 and make a left at the large black mailbox onto the gravel drive. Property is quite a ways down.
Rooms
Dining Room 2
Interior
Interior Features Built-in Features, Cathedral Ceiling(s), Decorative Lighting, Eat-in Kitchen, Granite Counters, High Speed Internet Available, Kitchen Island, Loft, Open Floorplan, Other, Sound System Wiring, Walk-In Closet(s), Second Primary Bedroom
Heating Central, Electric
Cooling Ceiling Fan(s), Central Air, Electric
Flooring Carpet, Ceramic Tile
Equipment Farm Equipment, List Available, Livestock Equipment
Appliance Dishwasher, Disposal, Electric Cooktop, Electric Oven, Electric Water Heater, Microwave, Convection Oven, Double Oven
Heat Source Central, Electric
Exterior
Exterior Feature Covered Patio/Porch
Garage Spaces 4.0
Fence Cross Fenced, Fenced, Full, Perimeter, Wire
Utilities Available Co-op Electric, Electricity Connected, Gravel/Rock, Outside City Limits, Overhead Utilities, Private Road, Rural Water District, Septic, Unincorporated, Well, See Remarks, Other
Roof Type Metal
Street Surface Gravel
Total Parking Spaces 4
Garage Yes
Building
Lot Description Acreage, Agricultural, Cleared, Level, Lrg. Backyard Grass, Pasture, Rolling Slope
Story Two
Foundation Slab
Level or Stories Two
Structure Type Metal Siding,Rock/Stone,See Remarks
Schools
Elementary Schools Slidell
Middle Schools Slidell
High Schools Slidell
School District Slidell Isd
Others
Restrictions No Restrictions
Ownership Of Record
Acceptable Financing Cash, Conventional
Listing Terms Cash, Conventional
Special Listing Condition Aerial Photo, Survey Available, Verify Tax Exemptions
Virtual Tour https://www.propertypanorama.com/instaview/ntreis/20856672

GET MORE INFORMATION



