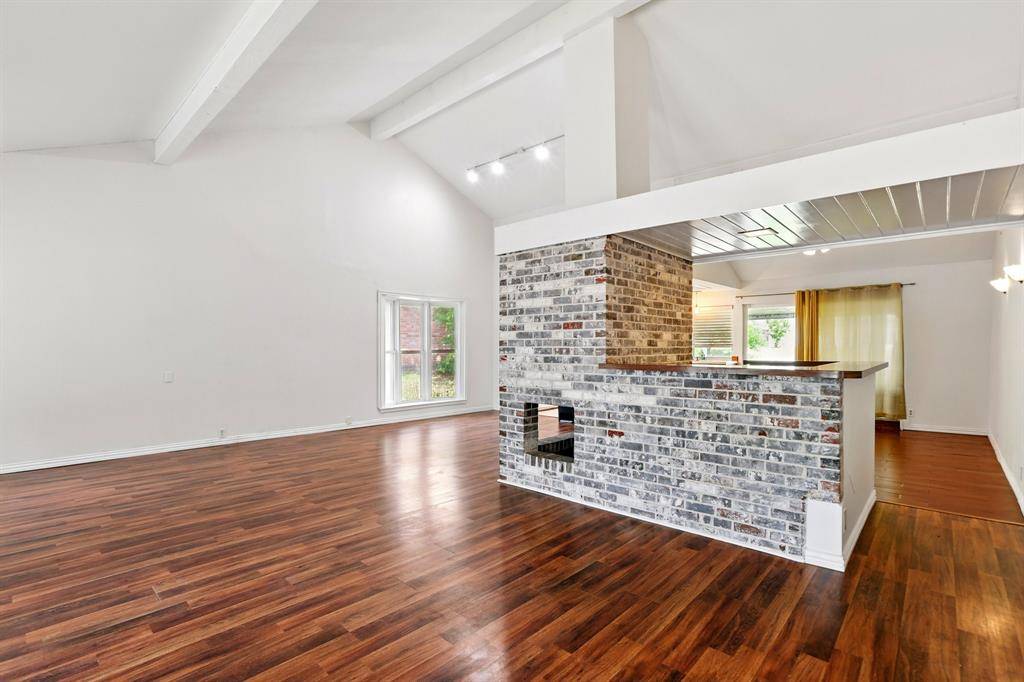For more information regarding the value of a property, please contact us for a free consultation.
3009 Elsinor Drive Fort Worth, TX 76116
Want to know what your home might be worth? Contact us for a FREE valuation!

Our team is ready to help you sell your home for the highest possible price ASAP
Key Details
Property Type Single Family Home
Sub Type Single Family Residence
Listing Status Sold
Purchase Type For Sale
Square Footage 1,829 sqft
Price per Sqft $144
Subdivision Western Hills Add
MLS Listing ID 20918460
Sold Date 07/18/25
Style Traditional
Bedrooms 3
Full Baths 2
HOA Y/N None
Year Built 1970
Annual Tax Amount $5,857
Lot Size 0.260 Acres
Acres 0.26
Property Sub-Type Single Family Residence
Property Description
Welcome to 3009 Elsinor Drive in Fort Worth, TX—a beautifully maintained 3-bedroom, 2-bathroom home that blends comfort, charm, and functionality. Soaring vaulted ceilings, laminate wood flooring throughout, and generous natural light enhance the open-concept layout, creating a warm and inviting atmosphere. The spacious living and dining areas are anchored by a striking three-sided brick gas fireplace and a built-in wet bar, ideal for both entertaining and everyday living. The thoughtfully designed kitchen offers ample cabinetry, a seamless flow into the main living spaces, and a picturesque window with views of the backyard greenery. Step outside to a peaceful retreat featuring mature fruit trees—three peach, two plum, and one pecan—a covered patio, and a large storage shed, perfect for year-round enjoyment. Additional highlights include a garage with a dedicated workshop area and abundant storage space. Recent updates include a new water heater installed in 2025 and fresh interior paint! With its timeless character, functional layout, and inviting outdoor space, this move-in-ready home is a true gem!
Location
State TX
County Tarrant
Direction From Camp Bowie, Turn left onto W Normandale St, Turn right onto S Normandale St, Turn left onto Encino Dr, Turn right onto Elsinor Dr, House is on right after the curve.
Rooms
Dining Room 1
Interior
Interior Features Cable TV Available, Decorative Lighting, High Speed Internet Available, Vaulted Ceiling(s), Wet Bar
Heating Central, Natural Gas
Cooling Ceiling Fan(s), Central Air, Electric
Flooring Ceramic Tile, Luxury Vinyl Plank
Fireplaces Number 1
Fireplaces Type Brick, Gas Starter, See Through Fireplace, Wood Burning
Appliance Dishwasher, Disposal, Gas Range, Gas Water Heater, Microwave, Convection Oven
Heat Source Central, Natural Gas
Laundry Electric Dryer Hookup, Full Size W/D Area, Washer Hookup
Exterior
Exterior Feature Covered Patio/Porch
Garage Spaces 2.0
Fence Chain Link, Wood
Utilities Available City Sewer, City Water
Roof Type Composition
Total Parking Spaces 2
Garage Yes
Building
Lot Description Interior Lot, Landscaped, Lrg. Backyard Grass
Story One
Foundation Slab
Level or Stories One
Structure Type Brick,Vinyl Siding
Schools
Elementary Schools Westn Hill
Middle Schools Leonard
High Schools Westn Hill
School District Fort Worth Isd
Others
Ownership Kit Brogdon
Acceptable Financing Cash, Conventional, FHA, VA Loan
Listing Terms Cash, Conventional, FHA, VA Loan
Financing Conventional
Read Less

©2025 North Texas Real Estate Information Systems.
Bought with Bella Alvarado • Keller Williams Urban Dallas

