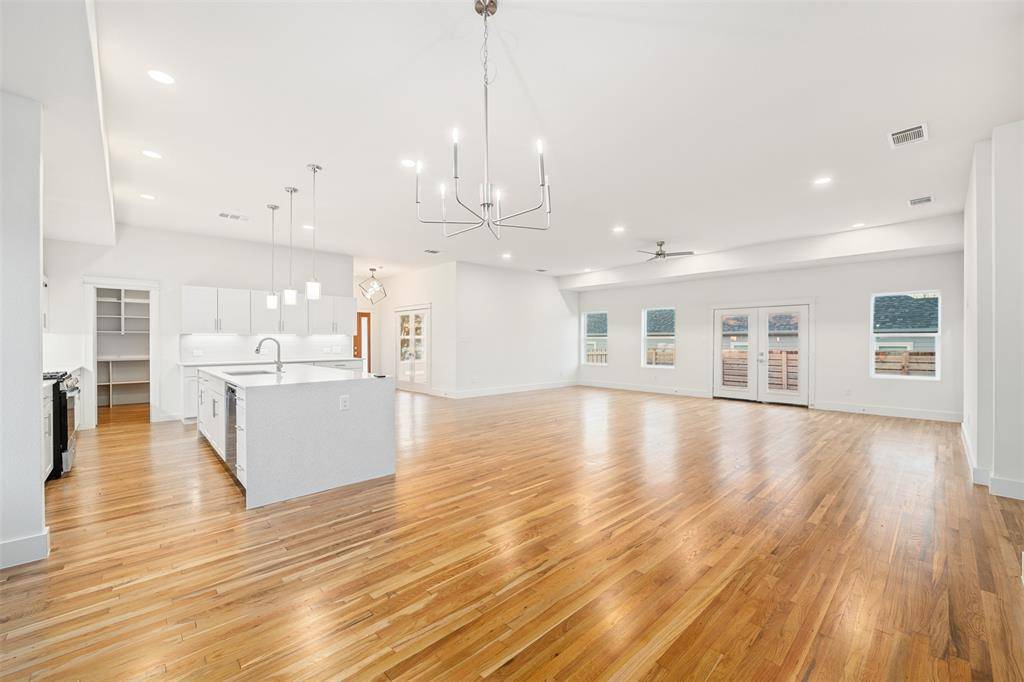For more information regarding the value of a property, please contact us for a free consultation.
206 S Beach Street Venus, TX 76084
Want to know what your home might be worth? Contact us for a FREE valuation!

Our team is ready to help you sell your home for the highest possible price ASAP
Key Details
Property Type Single Family Home
Sub Type Single Family Residence
Listing Status Sold
Purchase Type For Sale
Square Footage 3,480 sqft
Price per Sqft $114
Subdivision Original Venus
MLS Listing ID 20868020
Sold Date 07/17/25
Bedrooms 5
Full Baths 3
HOA Y/N None
Annual Tax Amount $7,758
Lot Size 10,497 Sqft
Acres 0.241
Property Sub-Type Single Family Residence
Property Description
Welcome to a home that has been completely transformed with high-end finishes and meticulous attention to detail. Every aspect of this property has been thoughtfully upgraded to provide unparalleled comfort, style, and efficiency.
As you arrive, you'll be captivated by the brand-new exterior siding, fresh fascia, soffit, and a striking new front door, all setting the stage for the quality craftsmanship within. Step inside to discover a bright and inviting open floor plan, refinished white oak flooring in the living areas and new flooring throughout, creating sophisticated flow.
The kitchen is a true showpiece, featuring a spacious island, sleek quartz countertops, new custom cabinetry, and top-of-the-line appliances, including a gas stove and dishwasher. Whether you're entertaining or enjoying a quiet night in, this kitchen is designed to impress!
Baths have been completely reimagined with luxurious tile finishes, quartz countertop vanities, and spa-like ambiance, offering the perfect blend of elegance & relaxation. Every inch of this home has been revitalized with new drywall, fresh interior and exterior paint, modern doors, and energy-efficient windows that fill the space with natural light.
Beyond the stunning aesthetics, this home is built for modern living. A brand-new HVAC system and ductwork, along with a full electrical overhaul & new plumbing, ensure lasting peace of mind. Enjoy endless hot water with a tankless water heater and hot water loop, adding both convenience & efficiency.
Step outside to your private backyard retreat, complete with a new deck, a renovated Junior Suite exterior porch, lush landscaping, mature trees, cedar fence. The irrigation system, new driveway, and refreshed front porch make outdoor living as enjoyable as the interior.
This exceptional home seamlessly blends modern convenience with timeless charm. Don't miss your opportunity to own a home where no detail has been overlooked. Experience the luxury for yourself!
Location
State TX
County Johnson
Direction Stay on US-67 S, turn left onto S hickory st, turn left onto Second st, turn right onto beach st, home will be at your left
Rooms
Dining Room 1
Interior
Interior Features Built-in Features, Cable TV Available, Decorative Lighting
Appliance Built-in Gas Range
Exterior
Fence Fenced, Front Yard, Privacy
Utilities Available City Sewer
Garage No
Building
Story One
Level or Stories One
Schools
Elementary Schools Venus
Middle Schools Venus
High Schools Venus
School District Venus Isd
Others
Ownership See Tax
Financing FHA
Read Less

©2025 North Texas Real Estate Information Systems.
Bought with Jim Raines • Texas Legacy Realty

