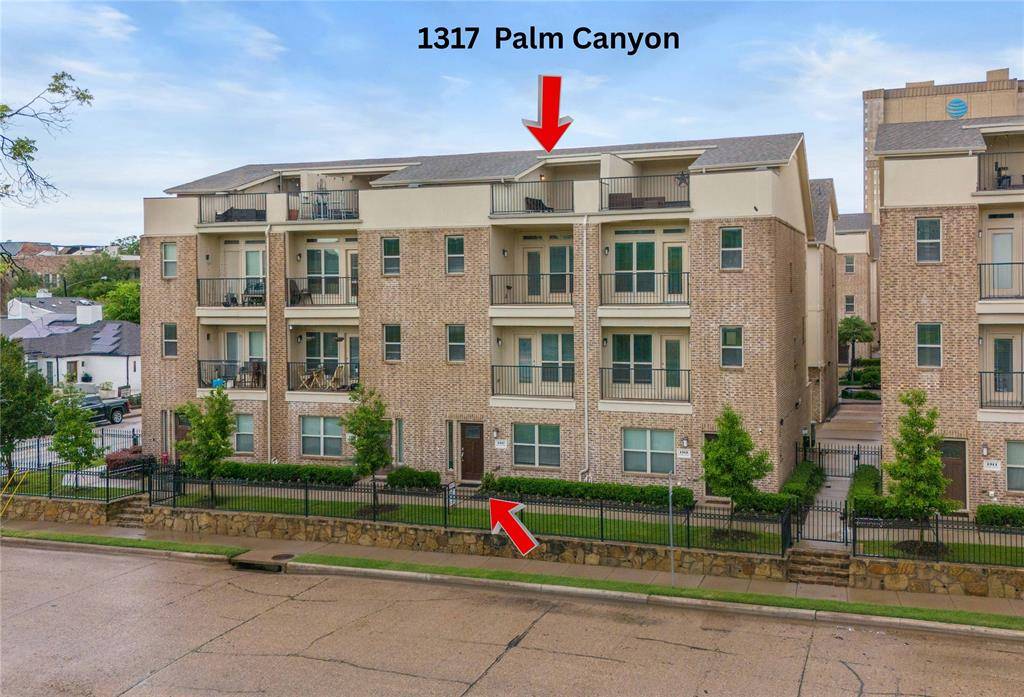For more information regarding the value of a property, please contact us for a free consultation.
1317 Palm Canyon Drive Dallas, TX 75204
Want to know what your home might be worth? Contact us for a FREE valuation!

Our team is ready to help you sell your home for the highest possible price ASAP
Key Details
Property Type Townhouse
Sub Type Townhouse
Listing Status Sold
Purchase Type For Sale
Square Footage 1,746 sqft
Price per Sqft $286
Subdivision Exall Twnhms
MLS Listing ID 20927601
Sold Date 07/10/25
Style Traditional
Bedrooms 3
Full Baths 3
Half Baths 1
HOA Fees $144/mo
HOA Y/N Mandatory
Year Built 2015
Annual Tax Amount $11,307
Lot Size 1,176 Sqft
Acres 0.027
Property Sub-Type Townhouse
Property Description
Stunning fully renovated 3-bedroom, 3.5-bath townhome located in the heart of Dallas, just minutes from Uptown, Downtown, Deep Ellum, and Lower Greenville. This immaculate home is ideally situated within walking distance to Baylor Hospital and directly across from the scenic Exall Park, offering the perfect blend of urban convenience and natural beauty. Spanning three levels, this spacious townhome features luxury vinyl plank flooring throughout and natural stone countertops that add a touch of elegance to the open-concept kitchen, complete with stainless steel appliances and sleek cabinetry. The bright and airy living spaces are designed for both relaxation and entertaining, with large windows that bring in plenty of natural light. Each of the three generously sized bedrooms includes its own en-suite bath, offering comfort and privacy for residents and guests alike. A convenient half bath is located on the main living level. Enjoy panoramic views of the Dallas skyline from the spectacular rooftop patio—an ideal setting for morning coffee, evening cocktails, or simply taking in the city lights. Additional highlights include an attached two-car garage and access to a fenced community yard. Don't miss the chance to own this beautifully upgraded home in one of Dallas's most vibrant and walkable neighborhoods.
Location
State TX
County Dallas
Direction From US75 South, take exit 1B toward Lemmon Avenue, and turn left on Lemmon Avenue. Turn right onto N. Washington Avenue, right onto Bryan Street, then turn left onto Palm Canyon Drive. Property will be on the right.
Rooms
Dining Room 1
Interior
Interior Features Built-in Features, Decorative Lighting, Granite Counters, High Speed Internet Available, Multiple Staircases, Walk-In Closet(s)
Heating Central, Electric
Cooling Ceiling Fan(s), Central Air, Electric
Flooring Carpet, Ceramic Tile, Wood
Appliance Dishwasher, Disposal, Electric Cooktop, Electric Oven, Microwave
Heat Source Central, Electric
Laundry Electric Dryer Hookup, Full Size W/D Area
Exterior
Exterior Feature Covered Patio/Porch
Garage Spaces 2.0
Fence Wrought Iron
Utilities Available Alley, City Sewer, City Water, Electricity Available, Electricity Connected, Individual Gas Meter, Sidewalk
Roof Type Composition
Total Parking Spaces 2
Garage Yes
Building
Lot Description Few Trees, Landscaped
Story Three Or More
Foundation Slab
Level or Stories Three Or More
Structure Type Brick,Wood
Schools
Elementary Schools Chavez
Middle Schools Spence
High Schools North Dallas
School District Dallas Isd
Others
Restrictions Deed
Ownership see offer instructions
Acceptable Financing Cash, Conventional, FHA, VA Loan
Listing Terms Cash, Conventional, FHA, VA Loan
Financing Conventional
Read Less

©2025 North Texas Real Estate Information Systems.
Bought with Alexander Pratt • Regal, REALTORS

