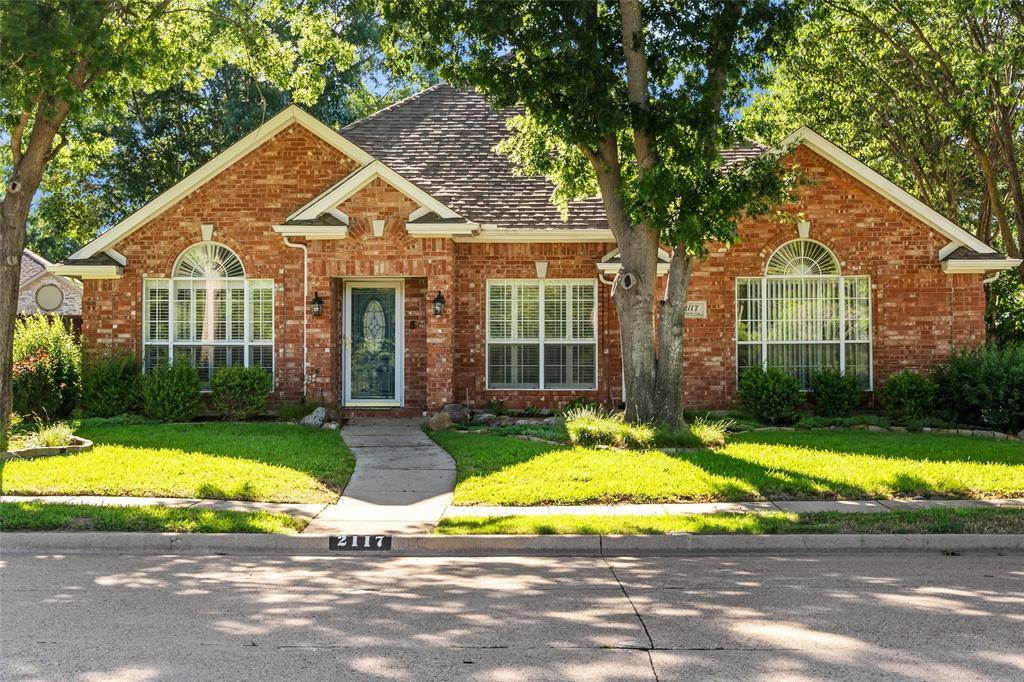For more information regarding the value of a property, please contact us for a free consultation.
2117 Country Club Drive Plano, TX 75074
Want to know what your home might be worth? Contact us for a FREE valuation!

Our team is ready to help you sell your home for the highest possible price ASAP
Key Details
Property Type Single Family Home
Sub Type Single Family Residence
Listing Status Sold
Purchase Type For Sale
Square Footage 2,201 sqft
Price per Sqft $220
Subdivision Creekside Estates 3
MLS Listing ID 20941601
Sold Date 07/11/25
Style Ranch,Traditional
Bedrooms 4
Full Baths 2
HOA Y/N None
Year Built 1992
Annual Tax Amount $6,935
Lot Size 9,147 Sqft
Acres 0.21
Lot Dimensions 72x112 PARK VIEW
Property Sub-Type Single Family Residence
Property Description
!!!!! HOUSE ALERT !!!! ONE STORY TREASURE !! OVER IMPROVED AND UNDER PRICED !!!!! DETAILS AND MANY EXPENSIVE QUALITY UPGRADES HAVE BEEN ALREADY DONE !!! HARD TO FIND 1 STORY FLOOR PLAN WITH A FLEXIBLE ROOM COUNT THAT WORKS FOR YOUNG OR SENIORS - EASY TO MAKE IT FIT YOUR NEEDS !!! SOME OF THE EXPENSIVE UPGRADES ALREADY DONE INCLUDE : 2017 NEW ROOF- $ 18,OOO.OO - 2015 - NEW FURNACE .. WITH COILS AND NEW CONDENSER -$ 8,071.00 - 2015 - LIFETIME TRANSFERBLE DALROCK WARRANTY - RESCUE AIR AND WATER HEATER WARRANTY WITH 6 YR PARTS WARRANTYU AND 2 YR LABOR WARRANTY - $ 2,750.OO - LEAF FILTER GUTTER PROTECTION WITH LIMITED LIFETINE WARRANRTY - BOTH BATHS ARE UPDATED - BEAUTIFUL OVERSIZED MASTER BATH WITH DOUBLE SINKS - CUSTOM VANITY - LARGE GLASS SHOWER AND TUB PLUS A HUGE WALKIN MASTER CLOSET WITH BUILT-IN DRAWERS AND SHELVING - SECOND BATHROOM HAS MODERN SINK AND WHITE CABINETS !!! POSSIBLE TO HAVE SEVERAL PRIMARY BEDROOMS BUT LARGEST PRIMARY BEDROOM HAS AN ADJOINING ROOM THAT COULD FUNCTION AS A STUDY - NURSERY OR EXERCISE RM - BIG GRASSY YARD - PATIOS -AND SHADY TOWERING TREES. ONE OF THE MOST BEAUTIFUL CITY PARKS IS DIRECTLY OUT YOUR FRONT DOOR !!! HURRY THIS HOME IS A FIND !!!
Location
State TX
County Collin
Community Greenbelt, Jogging Path/Bike Path, Park
Direction BEAUTIFUL LOCATION ON THE EAST SIDE OF PLANO- EAST PARK BLVD TO COUNTRY CLUB DRIVE & VERY EASY TO FIND. DRIVE E. PARK BLVD PASS MANY CITY PARKS & SHOPPING CENTERS . TURN RIGHT ONTO COUNTRY CLUB DRIVE WITH BEAUTIFUL HOMES -TOWERING TREES & DIRECTLY ACROSS FROM COTTONWOOD CREEK & THE LARGE GRASSY PARK
Rooms
Dining Room 2
Interior
Interior Features Built-in Features, Cable TV Available, Cathedral Ceiling(s), Decorative Lighting, Double Vanity, Eat-in Kitchen, Flat Screen Wiring, Granite Counters, High Speed Internet Available, In-Law Suite Floorplan, Open Floorplan, Pantry, Vaulted Ceiling(s), Walk-In Closet(s), Second Primary Bedroom
Heating Central, ENERGY STAR Qualified Equipment, Fireplace(s), Natural Gas
Cooling Ceiling Fan(s), Central Air, Electric, ENERGY STAR Qualified Equipment, Roof Turbine(s)
Flooring Ceramic Tile, Hardwood
Fireplaces Number 1
Fireplaces Type Den, Family Room, Gas, Gas Logs, Gas Starter, Raised Hearth, Wood Burning
Appliance Built-in Gas Range, Dishwasher, Disposal, Gas Cooktop, Gas Water Heater, Microwave, Plumbed For Gas in Kitchen, Refrigerator, Vented Exhaust Fan
Heat Source Central, ENERGY STAR Qualified Equipment, Fireplace(s), Natural Gas
Laundry Electric Dryer Hookup, Utility Room, Full Size W/D Area, Washer Hookup, On Site
Exterior
Exterior Feature Dog Run, Garden(s), Lighting, Private Yard
Garage Spaces 2.0
Fence Back Yard, Fenced, Full, High Fence, Wood
Community Features Greenbelt, Jogging Path/Bike Path, Park
Utilities Available Alley, Cable Available, City Sewer, City Water, Concrete, Curbs, Electricity Available, Electricity Connected, Individual Gas Meter, Individual Water Meter, Natural Gas Available, Phone Available, Sewer Available, Sidewalk, Underground Utilities
Roof Type Composition
Total Parking Spaces 2
Garage Yes
Building
Lot Description Adjacent to Greenbelt, Greenbelt, Landscaped, Lrg. Backyard Grass, Many Trees, Park View, Sprinkler System, Subdivision
Story One
Foundation Slab
Level or Stories One
Structure Type Brick
Schools
Elementary Schools Dooley
Middle Schools Armstrong
High Schools Mcmillen
School District Plano Isd
Others
Ownership TAX ROLL
Acceptable Financing Cash, Conventional, FHA, VA Loan
Listing Terms Cash, Conventional, FHA, VA Loan
Financing Cash
Special Listing Condition Survey Available
Read Less

©2025 North Texas Real Estate Information Systems.
Bought with Ha Smith • Riverview Realty

